Alternative Build Thread...Haus?
#1
Thread Starter
Elite Member
iTrader: (4)
Joined: Mar 2012
Posts: 4,648
Total Cats: 544
From: Northern VA
So if anyone has ever followed my heartbreak Miata build, you probably noticed there was some gap between progress with some radio silence earlier this year. I had moved, I was in a funk, my car broke, and I hate my job. I had no motivation and was mentally checked out of the car game for a while. I was occupied every day after work and on weekends. No social life, no fun, just sad. This is why:
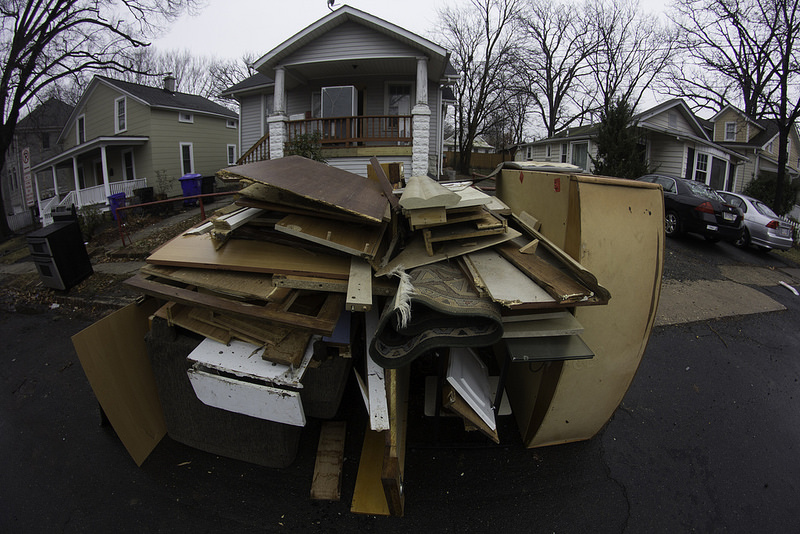 IMG_7525, on Flickr
IMG_7525, on Flickr
The house, a 1920's Sears home, was condemned and left vacant for a long time. It was rotting away. Previous tenants had done some shady things like house families in the roof, and unfinished basement. It was disgusting. soggy wet moldy particle board as a raised floor sharing space with an inch of standing water and make shift divider walls. Janky electrical run everywhere.
Anyway, the least, everything had to be repaired/replaced. The original wiring was aluminum with that fiber insulator. The walls are mostly plaster and horse hair. There isn't even a subfloor, just wood on joices.
What is up with green?
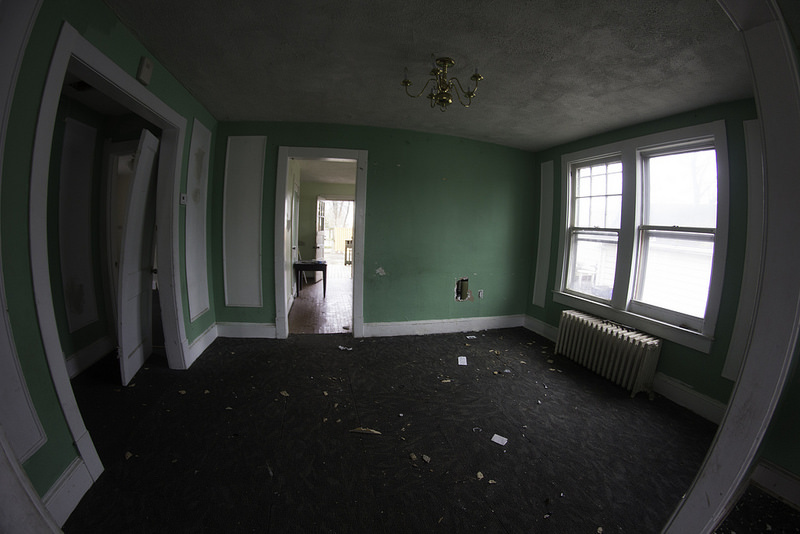 IMG_7527, on Flickr
IMG_7527, on Flickr
The bathroom has some shitty arrangement, toilet on one side, sink on the other. It really chopped up the space and made it look smaller.
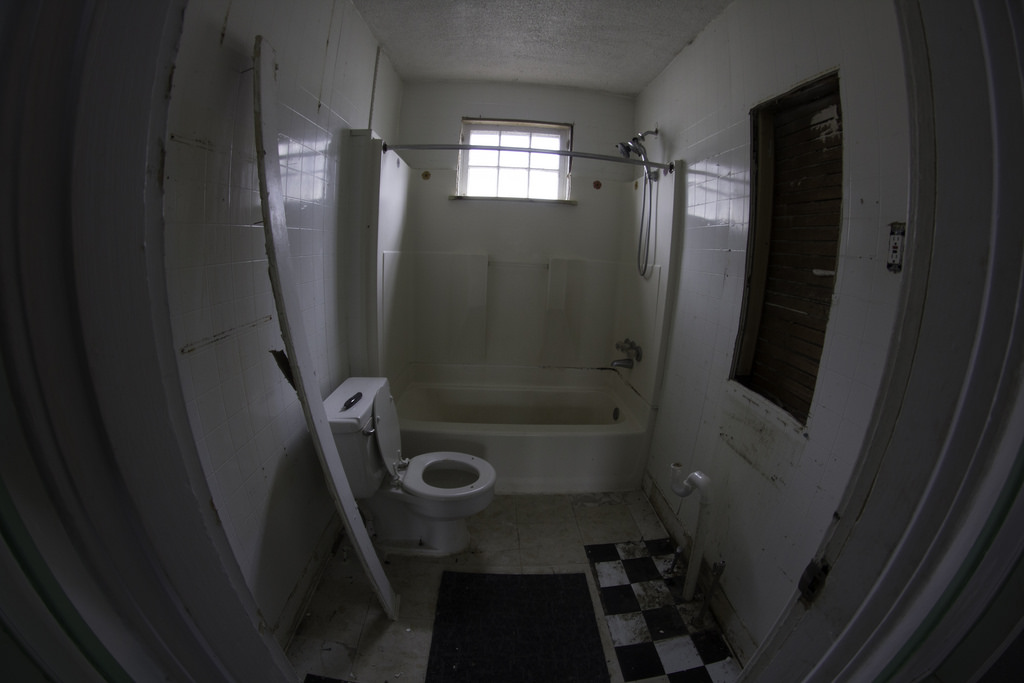 IMG_7530, on Flickr
IMG_7530, on Flickr
The kitchen was awkward and patch work. I don't have any photos of the appliances before. It was rancid and there where infestations (seemingly dormant/ died off long ago) behind cabinets and under everything. For whatever reason someone put laminate over hardwood. I had to make a decision about these beautiful large windows. We pulled the walls out and there was zero insulation. These windows had to be replaced, they are old school with the weights to help with lifting, but the cables on most of them had rotted away. I had to start planning the kitchen layout and eventually decided to shorten the windows. I love the light though, but it just made more sense functionally.
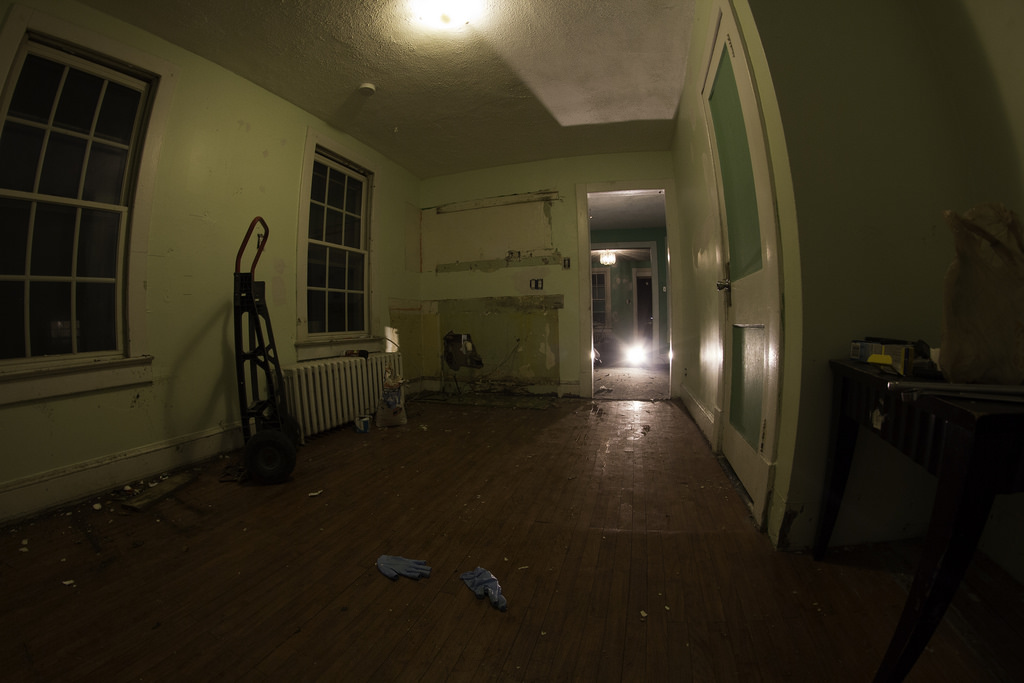 IMG_7557, on Flickr
IMG_7557, on Flickr
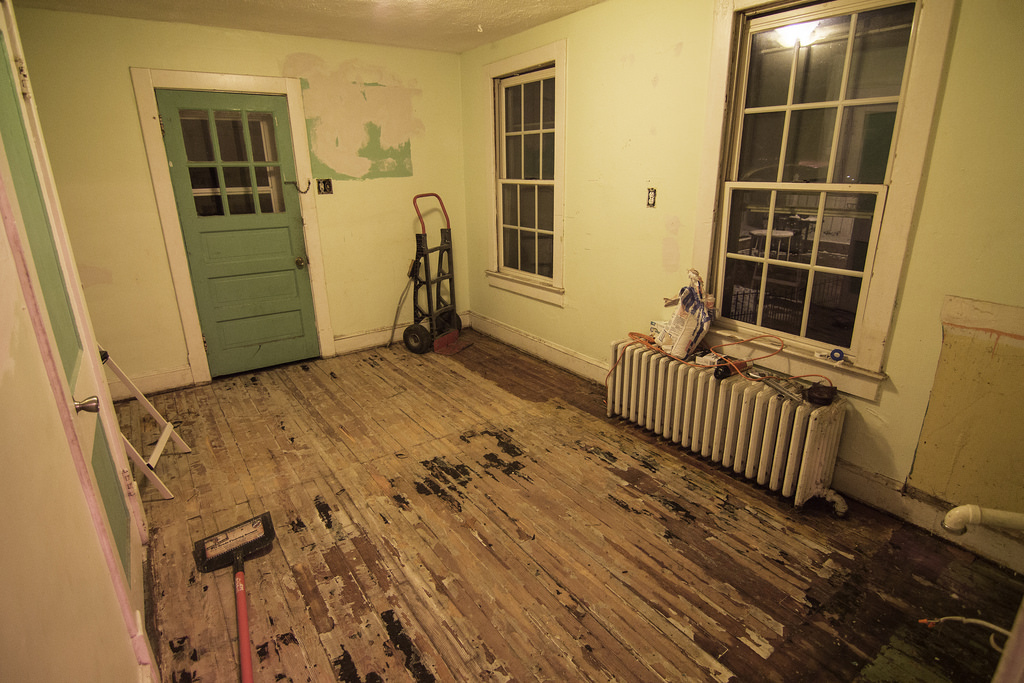 IMG_7566, on Flickr
IMG_7566, on Flickr
The house is a single level, 960 Sq feet with 2 bedrooms and a single bath. There is another room built as an extension but is technically not a bedroom (though serves as one now) because it doesn't have a built in closet. This backstory is just to give you an idea of how small it is and feels. Thus, a decision was made to tear a wall down between the kitchen and dining space.
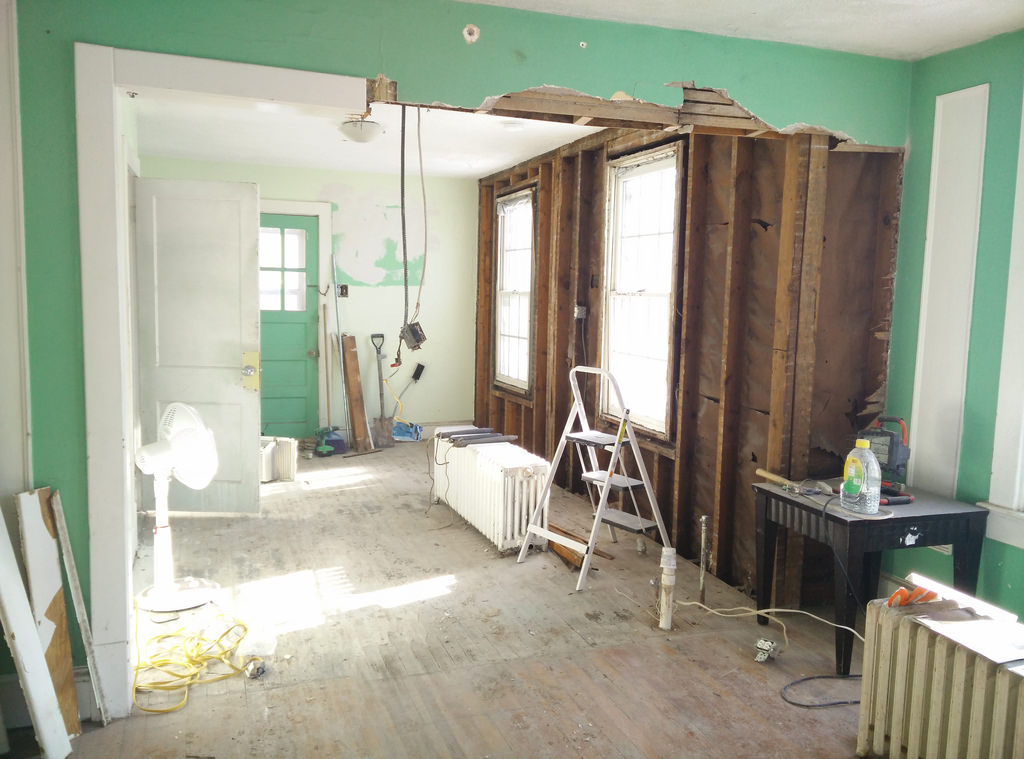 IMG_20150228_152118, on Flickr
IMG_20150228_152118, on Flickr
The fiberglass slip in bath thing had to go and we gutted the walls of the bathroom because all electrical had to be updated and we where figuring out plumbing. Eventually, the bathroom window also received the same treatment as the kitchen. It was shortened since my neighbors probably didn't want to see me topless in the shower.
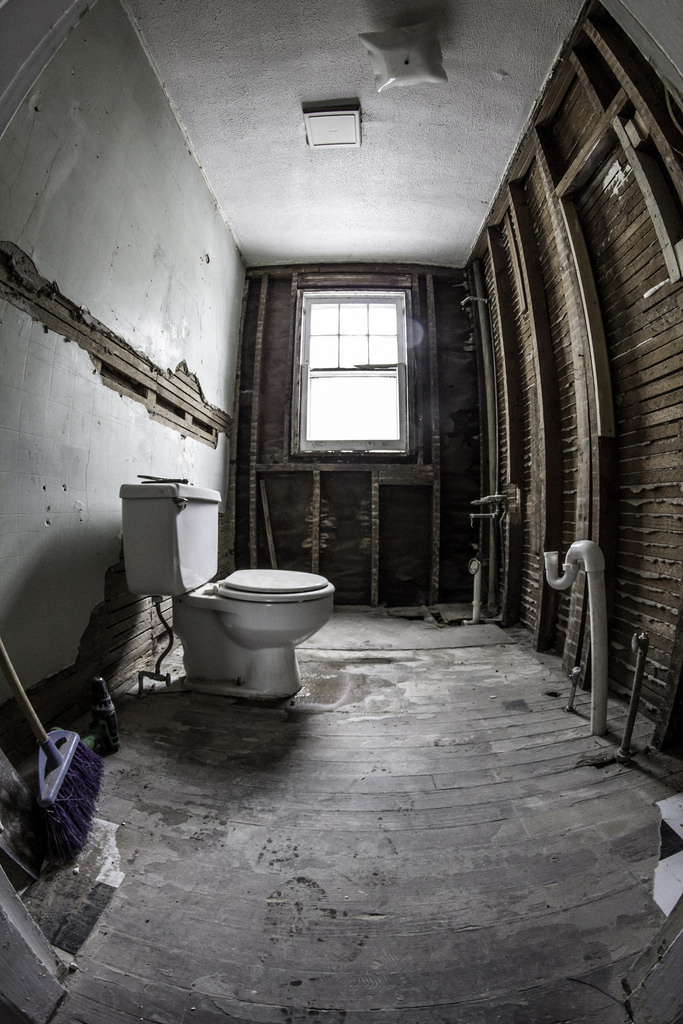 IMG_8330, on Flickr
IMG_8330, on Flickr
Speaking of plumbing, this house used galvanized pipes which all happened to burst. When starting this project, it was winter. It just so happened that as things thawed out, there was enough water in the pipes and broken hot water radiators to flood the basement with 3 inches of water. The basement was equipped with three sump pumps of which only one worked. It was a nightmare. To replace the 6 radiators alone, it would cost $2000 each. That's not even considering all the broken pipes. Well **** it. 2 tones of metal later, we got rid of everything.
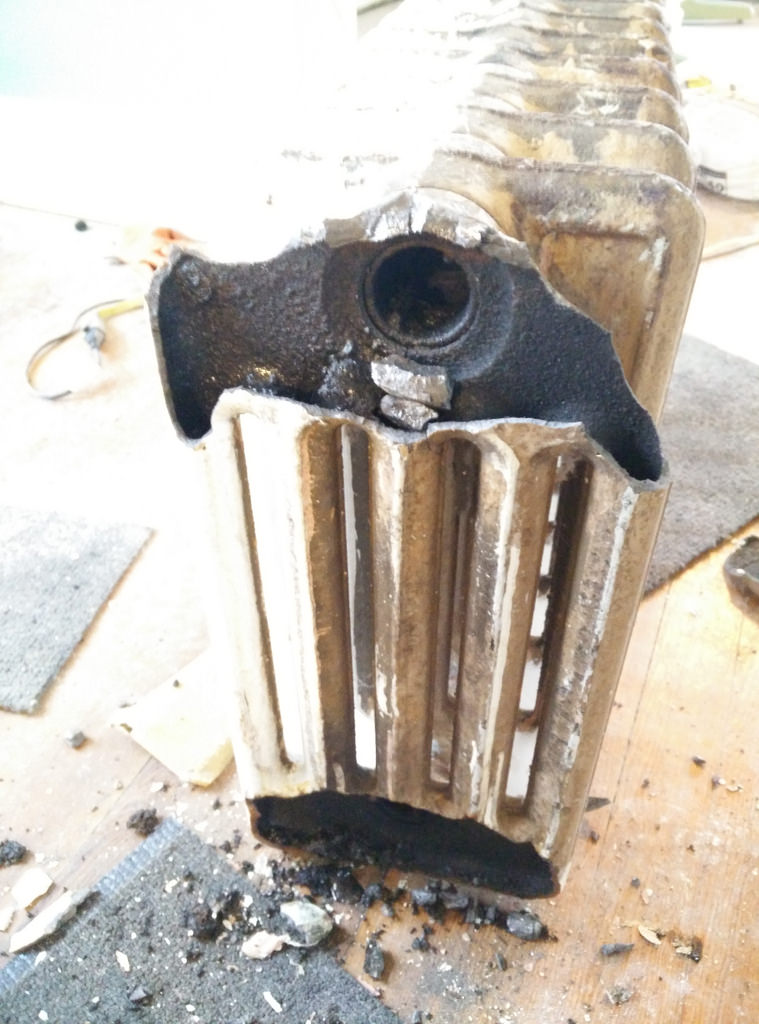 IMG_20150320_132051, on Flickr
IMG_20150320_132051, on Flickr
By this point I was practically stabbing my eyes out because of the wall color. You now understand why I had no motivation to touch my car. This paint just sucked the life out of me, time for a color change.
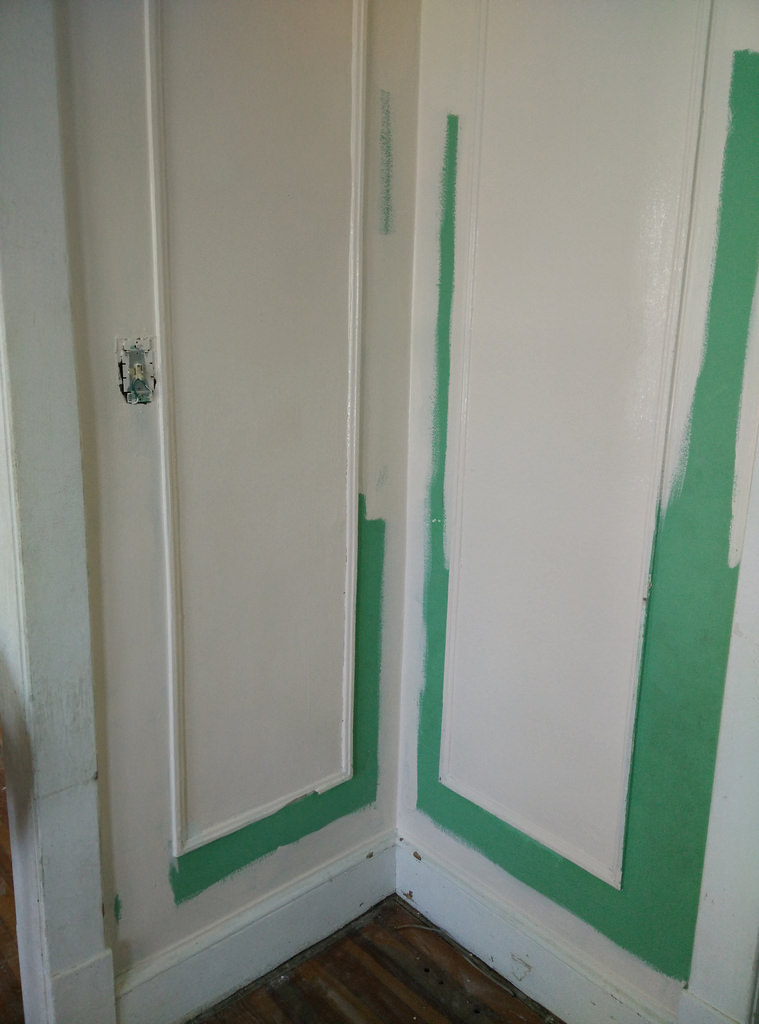 IMG_20150329_112032, on Flickr
IMG_20150329_112032, on Flickr
The deck was in violation, looks to be a bit unsafe and shakey
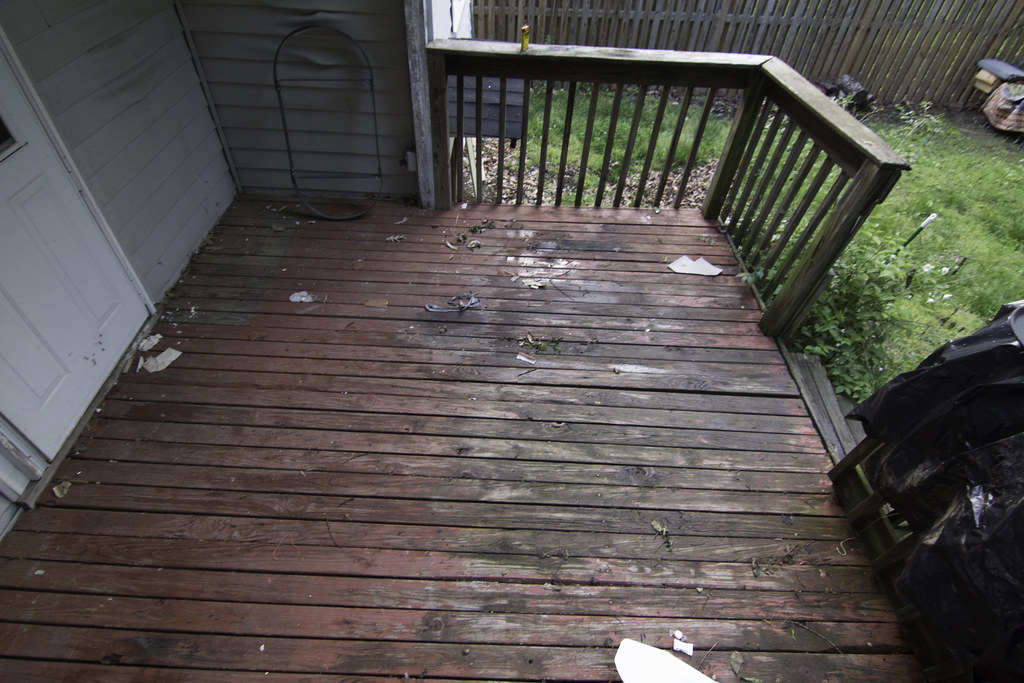 IMG_8717, on Flickr
IMG_8717, on Flickr
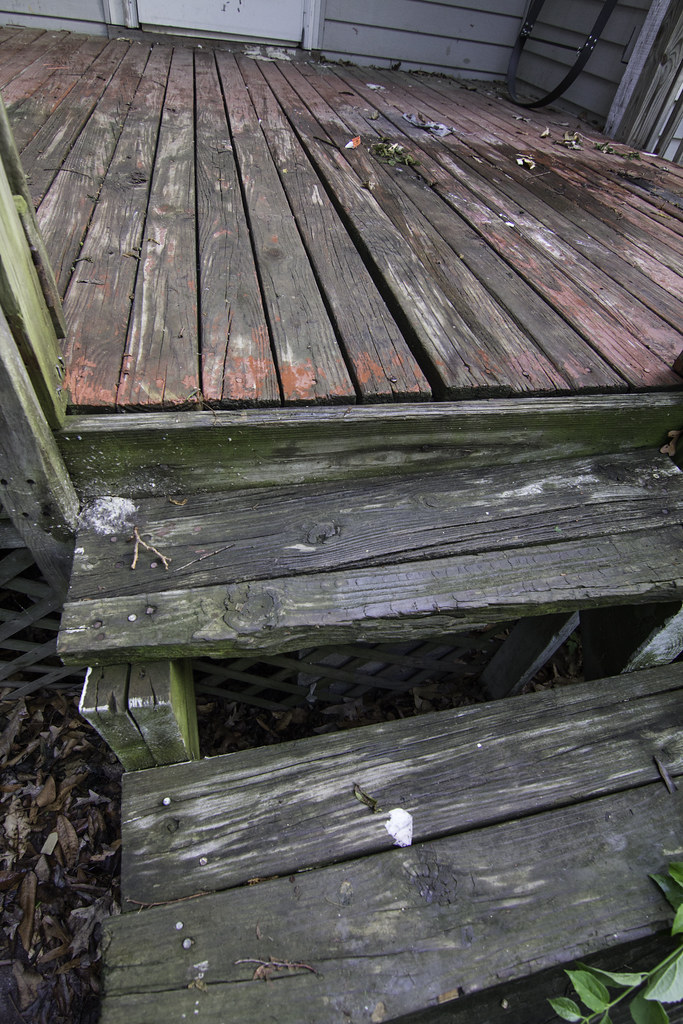 IMG_8719, on Flickr
IMG_8719, on Flickr
Because I was venting my frustration out on the house, I decided to destroy some more walls and make bigger recessed closets.
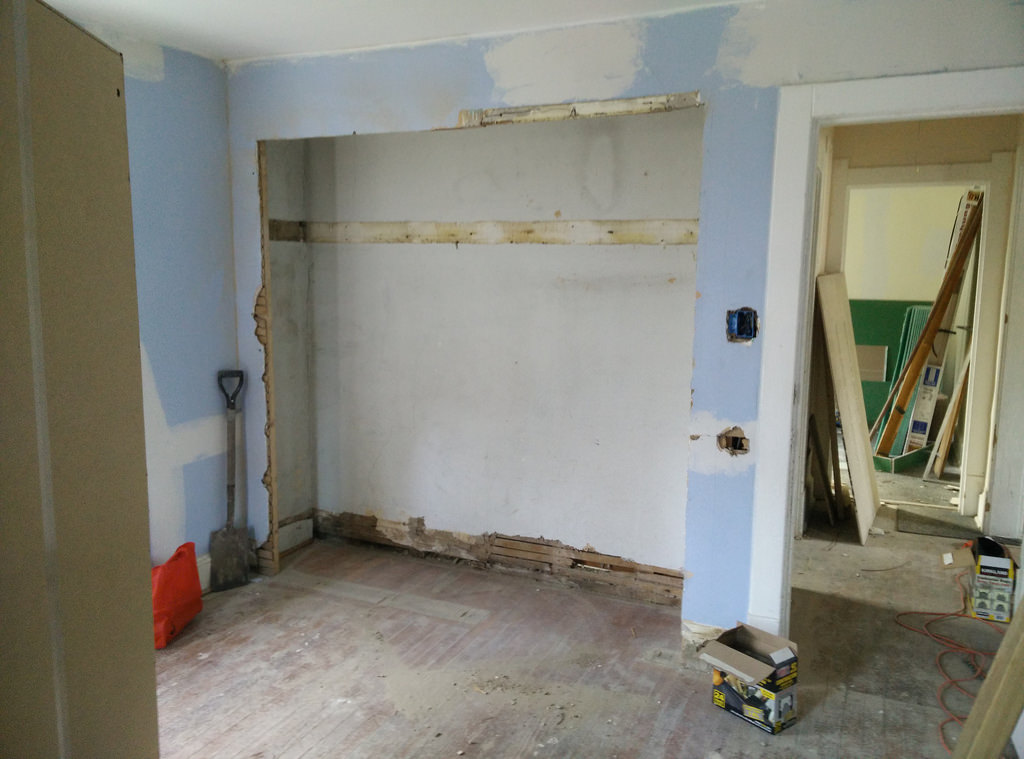 IMG_20150405_085430, on Flickr
IMG_20150405_085430, on Flickr
To hell if I was going to stick a big piece of machinery in the brand new windows. I was looking at ductless units which would have been nice, but it just can't handle heating as well. So conventional A/C was installed and ducts run from the basement (which had to be completely cleared out of debris, walls, wires, water, nests, bugs, appliances.
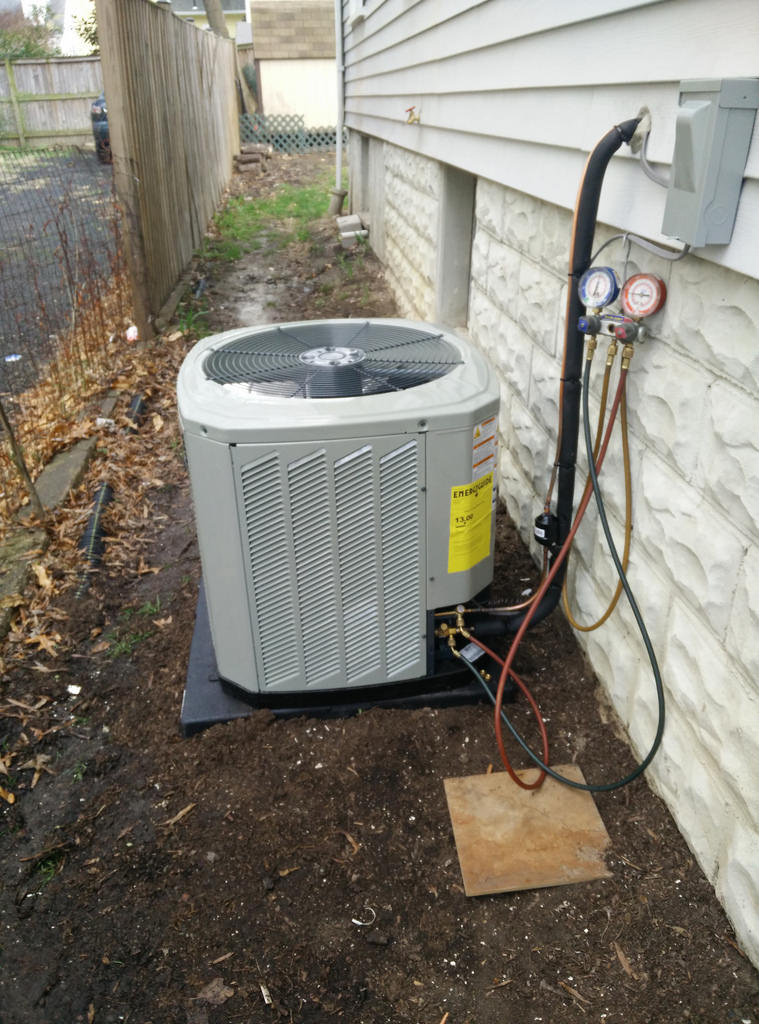 IMG_20150417_190817, on Flickr
IMG_20150417_190817, on Flickr
This was also the point where we replaced the hot water heater, and got new appliances.
For the first time in four months (at this point it's April), things have been looking like it was going to get better....
 IMG_7525, on Flickr
IMG_7525, on FlickrThe house, a 1920's Sears home, was condemned and left vacant for a long time. It was rotting away. Previous tenants had done some shady things like house families in the roof, and unfinished basement. It was disgusting. soggy wet moldy particle board as a raised floor sharing space with an inch of standing water and make shift divider walls. Janky electrical run everywhere.
Anyway, the least, everything had to be repaired/replaced. The original wiring was aluminum with that fiber insulator. The walls are mostly plaster and horse hair. There isn't even a subfloor, just wood on joices.
What is up with green?
 IMG_7527, on Flickr
IMG_7527, on FlickrThe bathroom has some shitty arrangement, toilet on one side, sink on the other. It really chopped up the space and made it look smaller.
 IMG_7530, on Flickr
IMG_7530, on FlickrThe kitchen was awkward and patch work. I don't have any photos of the appliances before. It was rancid and there where infestations (seemingly dormant/ died off long ago) behind cabinets and under everything. For whatever reason someone put laminate over hardwood. I had to make a decision about these beautiful large windows. We pulled the walls out and there was zero insulation. These windows had to be replaced, they are old school with the weights to help with lifting, but the cables on most of them had rotted away. I had to start planning the kitchen layout and eventually decided to shorten the windows. I love the light though, but it just made more sense functionally.
 IMG_7557, on Flickr
IMG_7557, on Flickr IMG_7566, on Flickr
IMG_7566, on FlickrThe house is a single level, 960 Sq feet with 2 bedrooms and a single bath. There is another room built as an extension but is technically not a bedroom (though serves as one now) because it doesn't have a built in closet. This backstory is just to give you an idea of how small it is and feels. Thus, a decision was made to tear a wall down between the kitchen and dining space.
 IMG_20150228_152118, on Flickr
IMG_20150228_152118, on FlickrThe fiberglass slip in bath thing had to go and we gutted the walls of the bathroom because all electrical had to be updated and we where figuring out plumbing. Eventually, the bathroom window also received the same treatment as the kitchen. It was shortened since my neighbors probably didn't want to see me topless in the shower.
 IMG_8330, on Flickr
IMG_8330, on FlickrSpeaking of plumbing, this house used galvanized pipes which all happened to burst. When starting this project, it was winter. It just so happened that as things thawed out, there was enough water in the pipes and broken hot water radiators to flood the basement with 3 inches of water. The basement was equipped with three sump pumps of which only one worked. It was a nightmare. To replace the 6 radiators alone, it would cost $2000 each. That's not even considering all the broken pipes. Well **** it. 2 tones of metal later, we got rid of everything.
 IMG_20150320_132051, on Flickr
IMG_20150320_132051, on FlickrBy this point I was practically stabbing my eyes out because of the wall color. You now understand why I had no motivation to touch my car. This paint just sucked the life out of me, time for a color change.
 IMG_20150329_112032, on Flickr
IMG_20150329_112032, on FlickrThe deck was in violation, looks to be a bit unsafe and shakey
 IMG_8717, on Flickr
IMG_8717, on Flickr IMG_8719, on Flickr
IMG_8719, on FlickrBecause I was venting my frustration out on the house, I decided to destroy some more walls and make bigger recessed closets.
 IMG_20150405_085430, on Flickr
IMG_20150405_085430, on FlickrTo hell if I was going to stick a big piece of machinery in the brand new windows. I was looking at ductless units which would have been nice, but it just can't handle heating as well. So conventional A/C was installed and ducts run from the basement (which had to be completely cleared out of debris, walls, wires, water, nests, bugs, appliances.
 IMG_20150417_190817, on Flickr
IMG_20150417_190817, on FlickrThis was also the point where we replaced the hot water heater, and got new appliances.
For the first time in four months (at this point it's April), things have been looking like it was going to get better....
Last edited by Braineack; 01-22-2016 at 10:48 AM.
#2
Thread Starter
Elite Member
iTrader: (4)
Joined: Mar 2012
Posts: 4,648
Total Cats: 544
From: Northern VA
After the new windows where put in, the wall was insulated and I actually had to shave down some studs which where uneven/pertruding causing the wall to bulge in the center (where an addition was added in the 60's).
Recessed lighting was a pain to run wires to since there was essentially no crawl space or very little access from the attic. Imagine threading a needle from across a room. Recessed lighting, new walls, windows and a kneewall separating the kitchen and eating space.
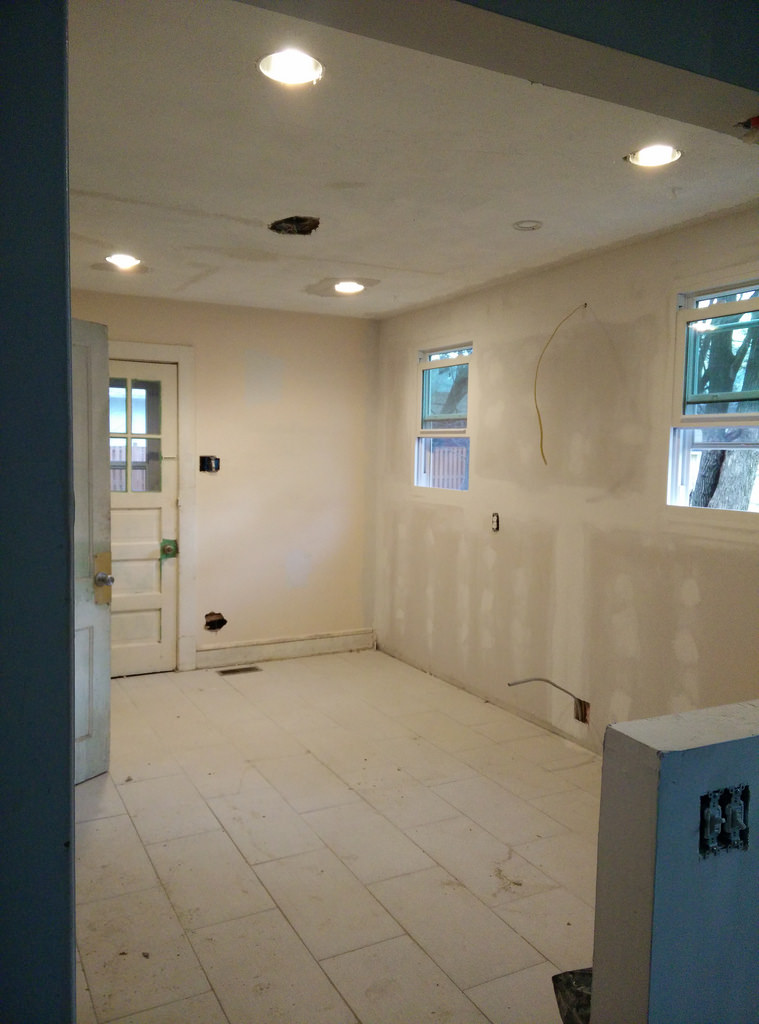 IMG_20150417_191605, on Flickr
IMG_20150417_191605, on Flickr
Now for the juicy bits. This made the biggest difference and I was finally seeing the fruits of labor after months of sad. The kitchen which took a lot of measuring, shimming, planning, imagination, appliance hunting, and shopping for some place who had just the right parts in the right dimensions with the damn spice rack, and no-slam large drawer options. At this point I was burning money because if I lost half a year of my life to this, I might as well be happy with what I've selected. No second guessing.
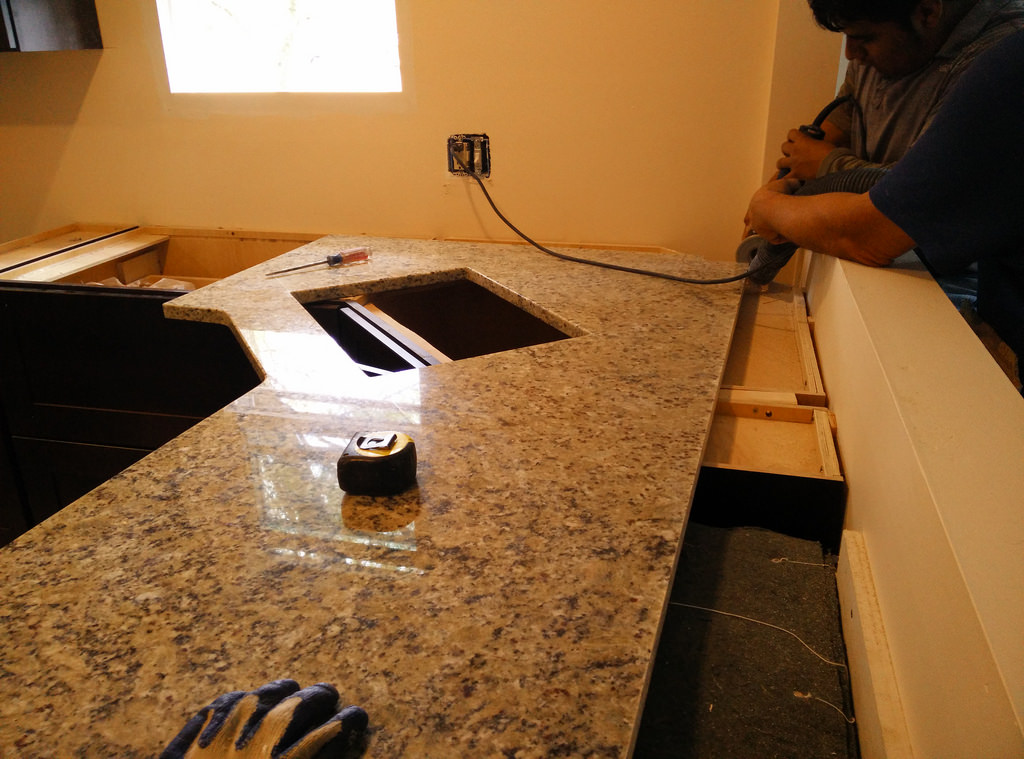 IMG_20150502_130404, on Flickr
IMG_20150502_130404, on Flickr
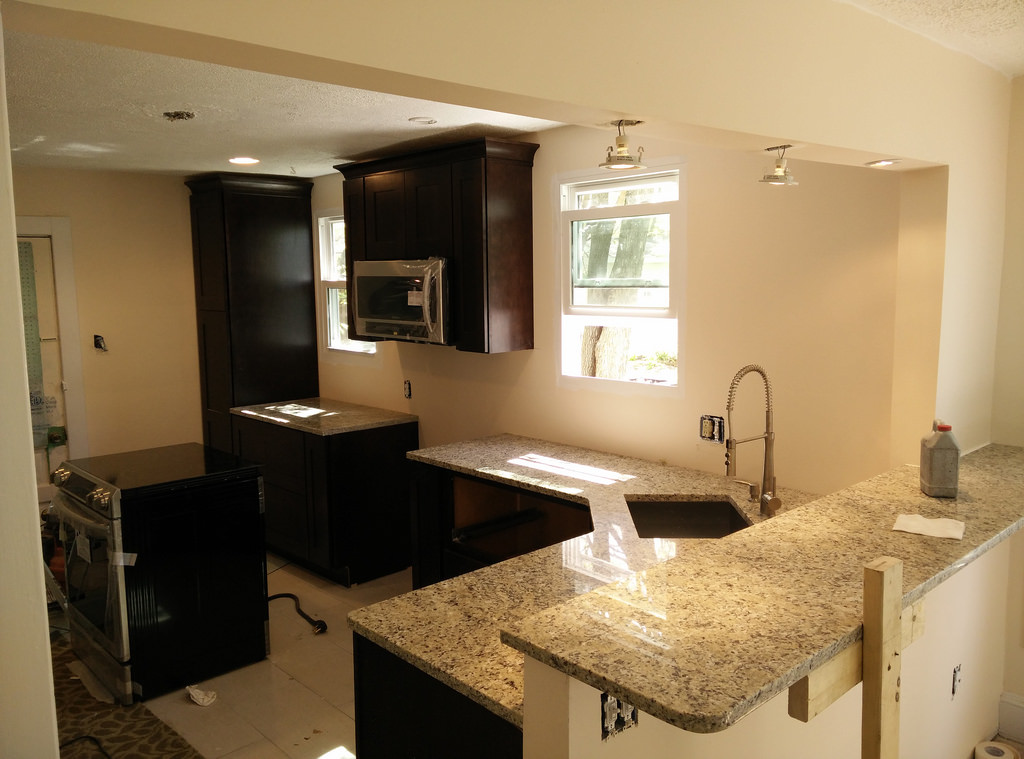 IMG_20150502_152658, on Flickr
IMG_20150502_152658, on Flickr
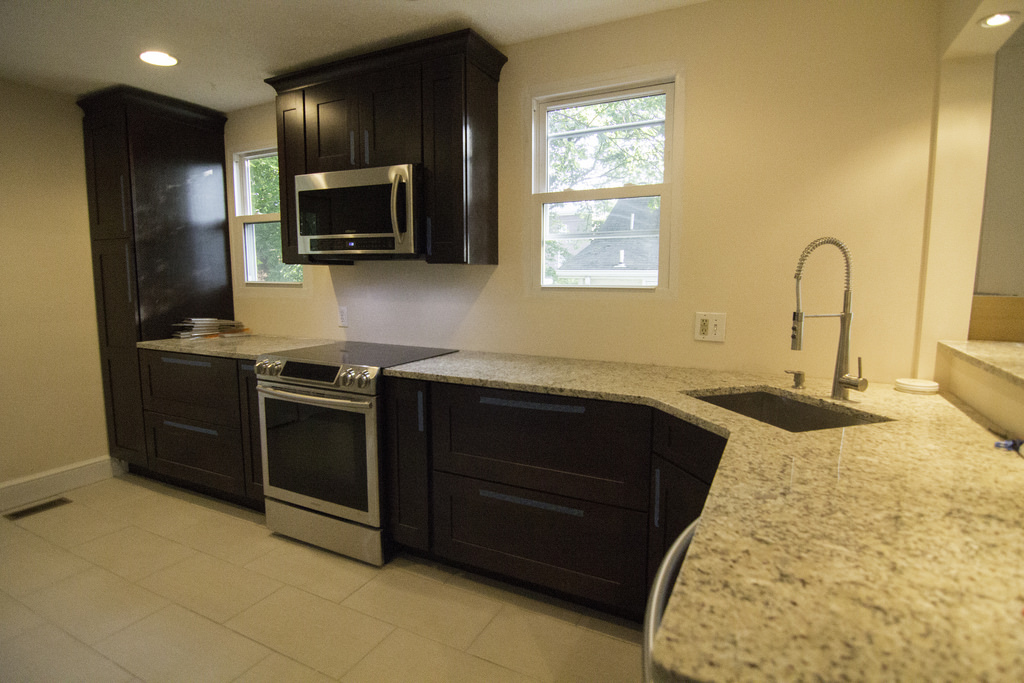 IMG_9323, on Flickr
IMG_9323, on Flickr
The bathroom was tiled floor to ceiling by the wet areas, new tub was installed and the plumbing was rerouted to the same side as the sink. All the water is coming from and draining from one side now. It opened up the space, felt better visually. Nobody wants to poop in a cramped space.
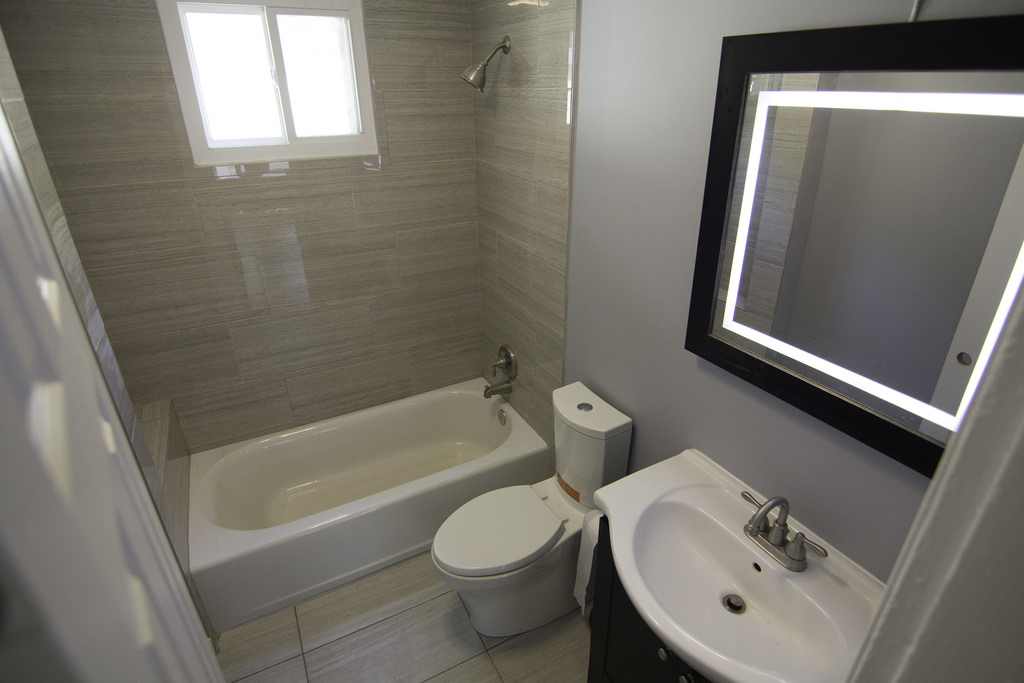 IMG_9295, on Flickr
IMG_9295, on Flickr
It's mid-May 2015 and it's time for the 95 year old floors to be resurfaced. When pulling up the trim moldings, it looks like this was the third time. The areas where the radiators where removed had to be repaired so it was kinda hard to replace section of floor that where floating/nailed directly to a joice. Also had to sand it down to meet the worn floor and it takes stain differently since it wasn't as dry. Whatever, adds character.
 IMG_8716, on Flickr
IMG_8716, on Flickr
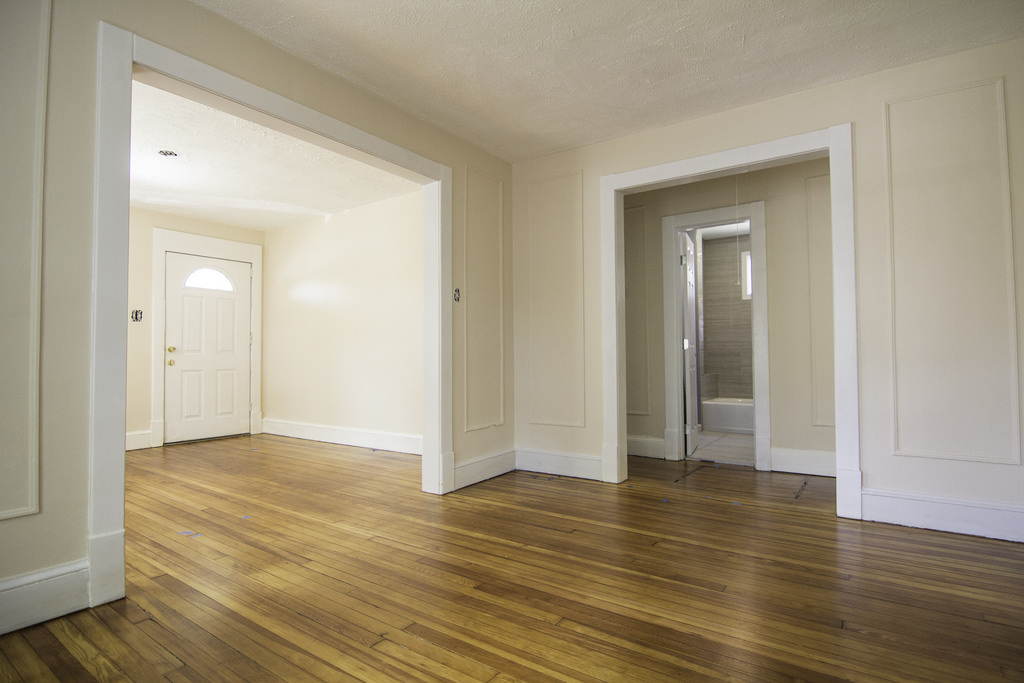 IMG_9308, on Flickr
IMG_9308, on Flickr
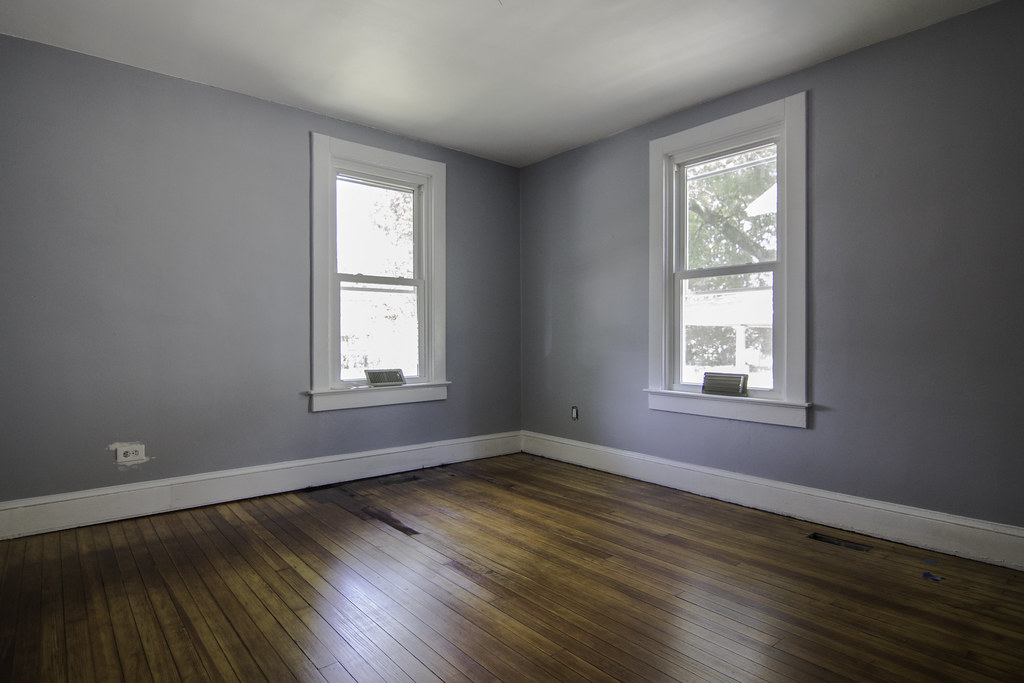 IMG_9310, on Flickr
IMG_9310, on Flickr
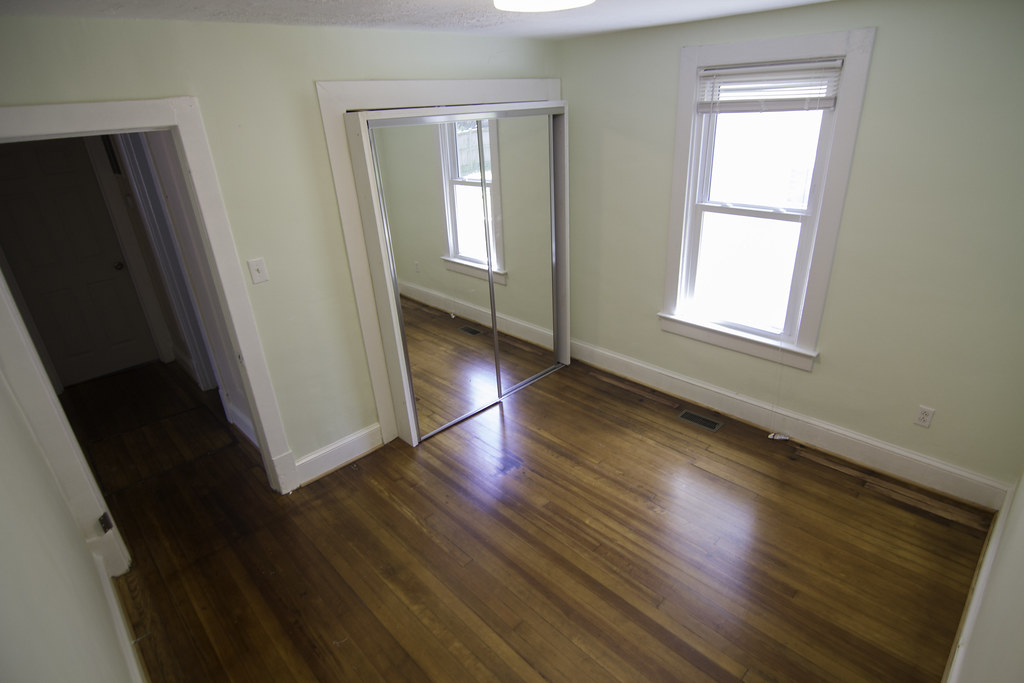 IMG_9350, on Flickr
IMG_9350, on Flickr
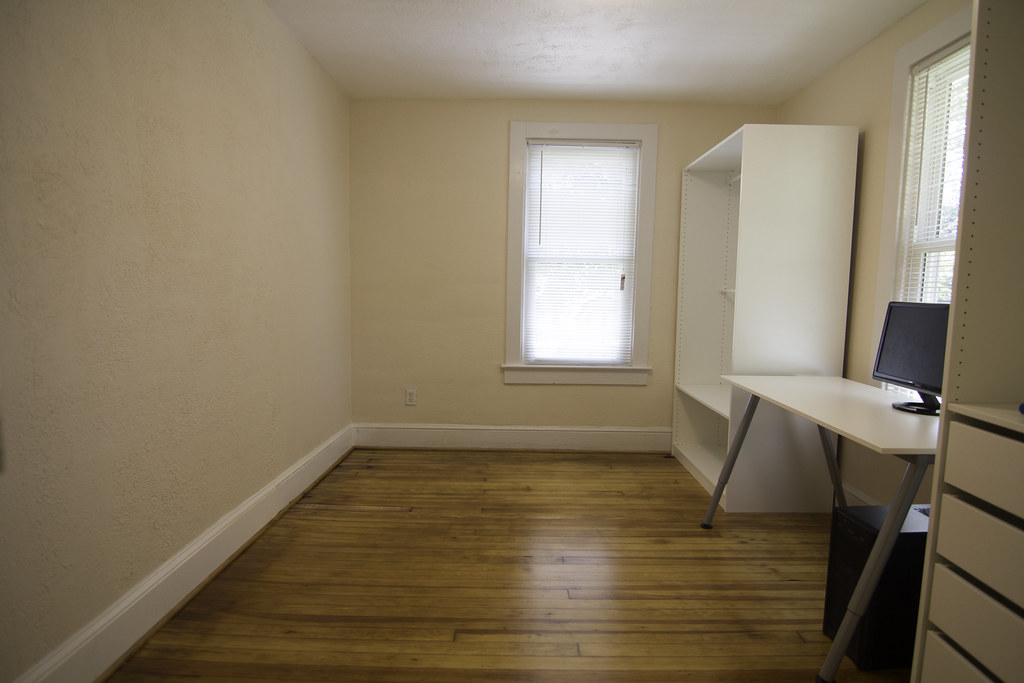 IMG_9349, on Flickr
IMG_9349, on Flickr
Recessed lighting was a pain to run wires to since there was essentially no crawl space or very little access from the attic. Imagine threading a needle from across a room. Recessed lighting, new walls, windows and a kneewall separating the kitchen and eating space.
 IMG_20150417_191605, on Flickr
IMG_20150417_191605, on FlickrNow for the juicy bits. This made the biggest difference and I was finally seeing the fruits of labor after months of sad. The kitchen which took a lot of measuring, shimming, planning, imagination, appliance hunting, and shopping for some place who had just the right parts in the right dimensions with the damn spice rack, and no-slam large drawer options. At this point I was burning money because if I lost half a year of my life to this, I might as well be happy with what I've selected. No second guessing.
 IMG_20150502_130404, on Flickr
IMG_20150502_130404, on Flickr IMG_20150502_152658, on Flickr
IMG_20150502_152658, on Flickr IMG_9323, on Flickr
IMG_9323, on FlickrThe bathroom was tiled floor to ceiling by the wet areas, new tub was installed and the plumbing was rerouted to the same side as the sink. All the water is coming from and draining from one side now. It opened up the space, felt better visually. Nobody wants to poop in a cramped space.
 IMG_9295, on Flickr
IMG_9295, on FlickrIt's mid-May 2015 and it's time for the 95 year old floors to be resurfaced. When pulling up the trim moldings, it looks like this was the third time. The areas where the radiators where removed had to be repaired so it was kinda hard to replace section of floor that where floating/nailed directly to a joice. Also had to sand it down to meet the worn floor and it takes stain differently since it wasn't as dry. Whatever, adds character.
 IMG_8716, on Flickr
IMG_8716, on Flickr IMG_9308, on Flickr
IMG_9308, on Flickr IMG_9310, on Flickr
IMG_9310, on Flickr IMG_9350, on Flickr
IMG_9350, on Flickr IMG_9349, on Flickr
IMG_9349, on Flickr
Last edited by Braineack; 01-22-2016 at 10:48 AM.
#3
Thread Starter
Elite Member
iTrader: (4)
Joined: Mar 2012
Posts: 4,648
Total Cats: 544
From: Northern VA
New deck was extended out a little further, and I built a bench on one side.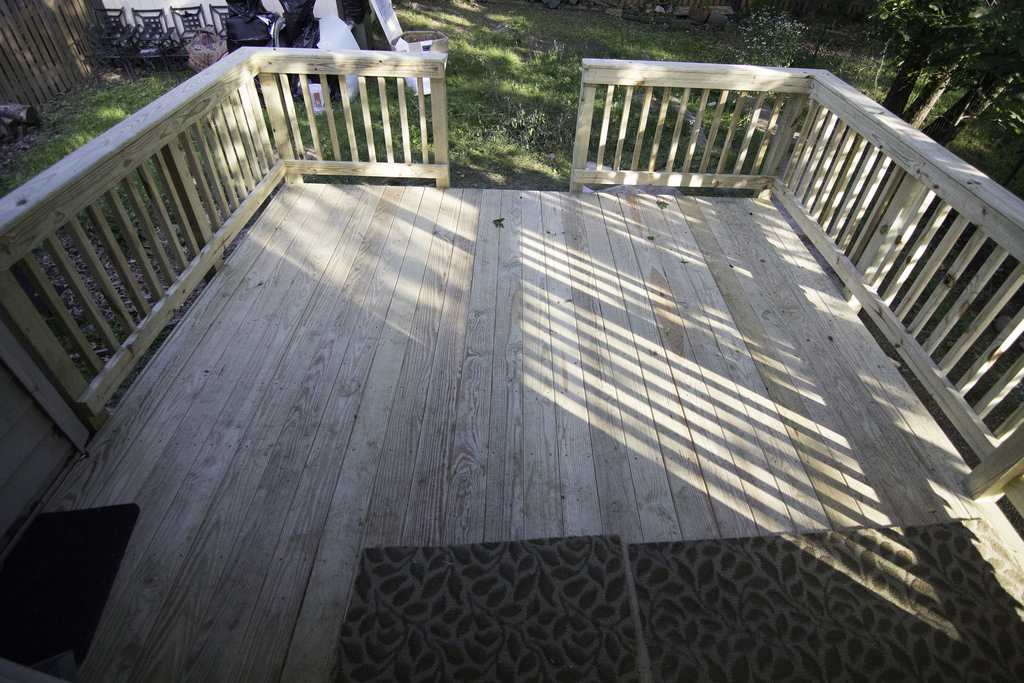 IMG_9326 , on Flickr
IMG_9326 , on Flickr
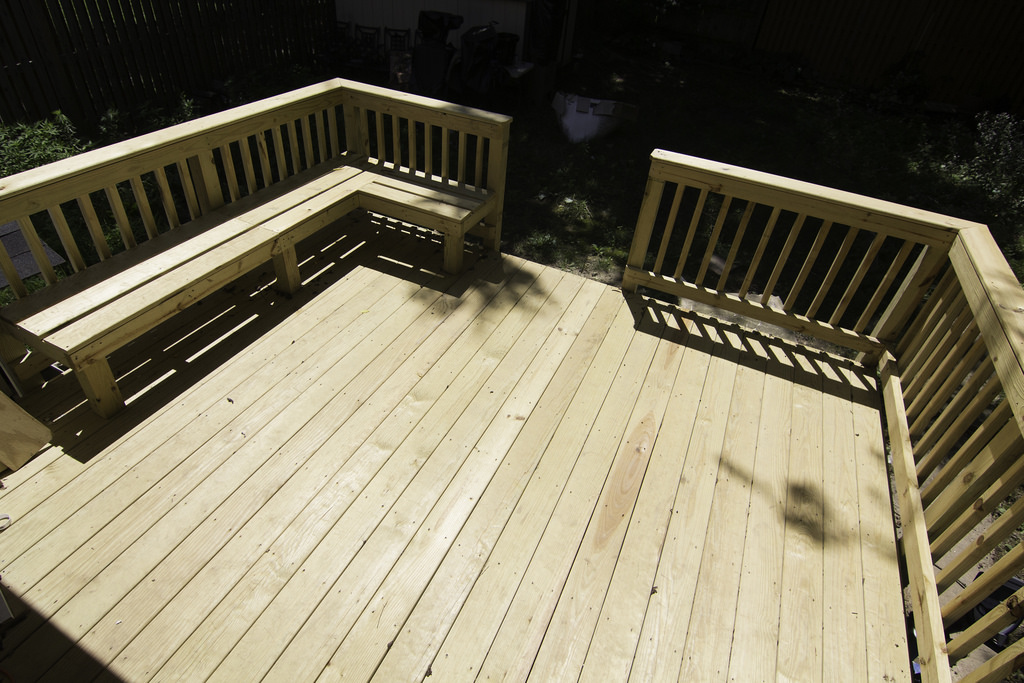 IMG_9351 , on Flickr
IMG_9351 , on Flickr
Front Porch was also replaced, the steps where in violation
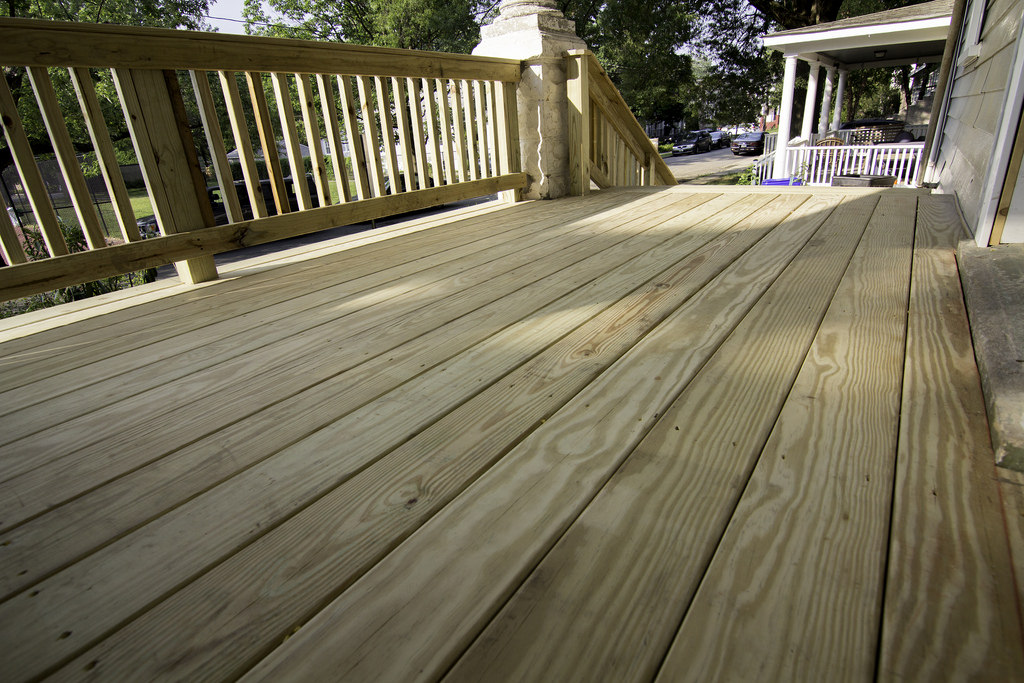 IMG_9334 , on Flickr
IMG_9334 , on Flickr
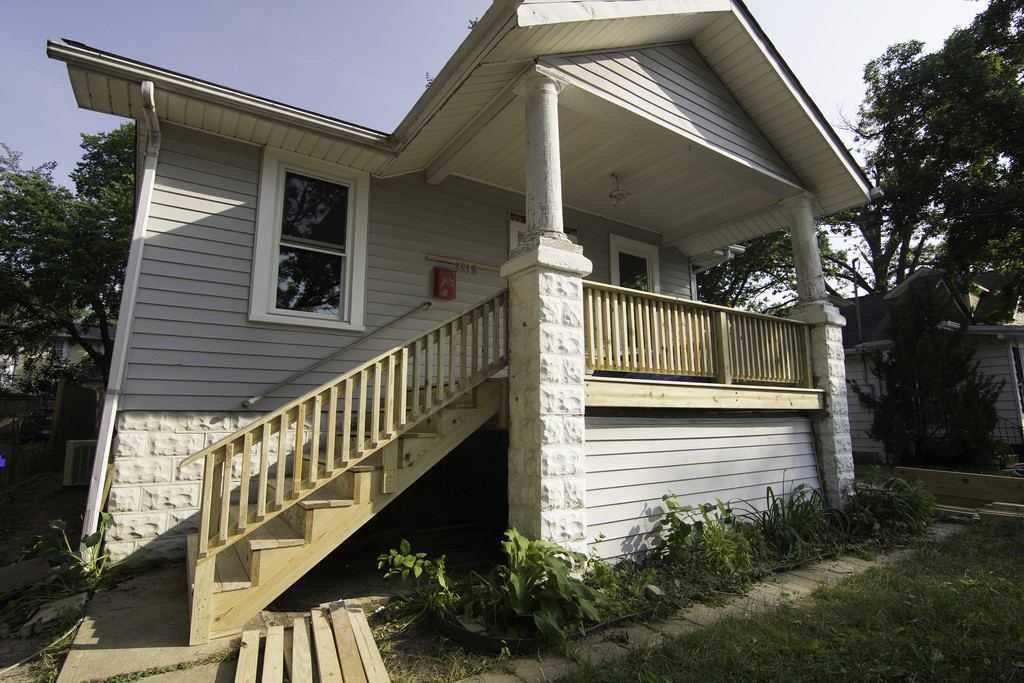 IMG_9331 , on Flickr
IMG_9331 , on Flickr
Finally recessed lighting in living room and then I filled the house with stuff.
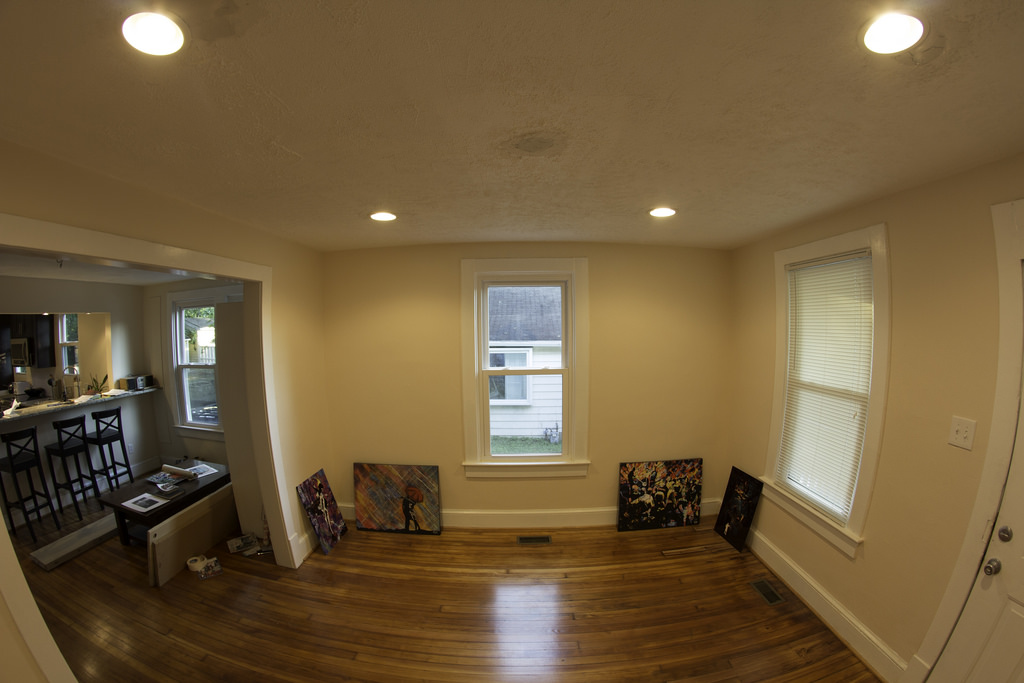 IMG_9395 , on Flickr
IMG_9395 , on Flickr
 IMG_9326 , on Flickr
IMG_9326 , on Flickr IMG_9351 , on Flickr
IMG_9351 , on FlickrFront Porch was also replaced, the steps where in violation
 IMG_9334 , on Flickr
IMG_9334 , on Flickr IMG_9331 , on Flickr
IMG_9331 , on FlickrFinally recessed lighting in living room and then I filled the house with stuff.
 IMG_9395 , on Flickr
IMG_9395 , on Flickr
Last edited by Braineack; 01-22-2016 at 10:48 AM.
#4
Thread Starter
Elite Member
iTrader: (4)
Joined: Mar 2012
Posts: 4,648
Total Cats: 544
From: Northern VA
Since these pictures, I had a foundation wall built around the house addition in the back for insulation and protection from the elements. The last small room literally had it's floors open to the elements. This has now been encapsulated. No pictures except for final product.
Right now, I had the front lawn replaced as it was just heavily thatched weeds. Also the columns holding the roof up are really tired and rotted. A woodbecker even popped a 2" hole into one of them. I have new composite structural columns at the ready, had to get them custom since they where so short, but I can't budge till I get a surveyor out to draft up a Platt and get a county inspector to give the OK.
Right now, I had the front lawn replaced as it was just heavily thatched weeds. Also the columns holding the roof up are really tired and rotted. A woodbecker even popped a 2" hole into one of them. I have new composite structural columns at the ready, had to get them custom since they where so short, but I can't budge till I get a surveyor out to draft up a Platt and get a county inspector to give the OK.
#6
Thread Starter
Elite Member
iTrader: (4)
Joined: Mar 2012
Posts: 4,648
Total Cats: 544
From: Northern VA
It's terrifying. Just plan on replacing everything and make sure you what your local laws on permits are. Especially when it comes to all things electrical/structural/plumbing. I'm so happy there's no HOA
#7
Wow. Been there done that. I know the exact tired look on your face you see in the bathroom mirror at the end of every weekend. Nothing like busting your butt all weekend on a renovation project to have to get up for work on a Monday.
The missus and I renovated a huge doublewide trailer a couple years ago. A 29x72, 3 BR, 2BA, with a huge living room, etc. Built a big two car carport on the side too.
All in all, we ripped out the wallboard, insulated, put in good sheetrock, taped and floated everything, installed crown molding, baseboards, beams, new trim work everywhere, wood flooring, tile, all new light fixtures, kitchen countertops (cabinets were surprisingly nice, and they got to stay), plumbing fixtures, appliances, and so on. Basically a gut and do over. And we were dumb, because we put up our house for sale while working on this place with the eventual goal of moving in in about 3 months, only to have our house sell IMMEDIATELY, forcing us to move into an ongoing project.
Still not done. We have the master bathroom still left to do. Just haven't had the motivation (or funds) to get to it yet.
Also, I must have a pretty good marriage, because it survived this, but just barely. lol.
The missus and I renovated a huge doublewide trailer a couple years ago. A 29x72, 3 BR, 2BA, with a huge living room, etc. Built a big two car carport on the side too.
All in all, we ripped out the wallboard, insulated, put in good sheetrock, taped and floated everything, installed crown molding, baseboards, beams, new trim work everywhere, wood flooring, tile, all new light fixtures, kitchen countertops (cabinets were surprisingly nice, and they got to stay), plumbing fixtures, appliances, and so on. Basically a gut and do over. And we were dumb, because we put up our house for sale while working on this place with the eventual goal of moving in in about 3 months, only to have our house sell IMMEDIATELY, forcing us to move into an ongoing project.
Still not done. We have the master bathroom still left to do. Just haven't had the motivation (or funds) to get to it yet.
Also, I must have a pretty good marriage, because it survived this, but just barely. lol.
#8
beautiful result.
__________________
OG Racing
Your Source For Motorsports Safety Equipment
WWW.OGRACING.COM
800.934.9112
703.430.3303
info@ogracing.com
OG Racing
Your Source For Motorsports Safety Equipment
WWW.OGRACING.COM
800.934.9112
703.430.3303
info@ogracing.com
#9
Thread Starter
Elite Member
iTrader: (4)
Joined: Mar 2012
Posts: 4,648
Total Cats: 544
From: Northern VA
I hear you. I'm glad we can commiserate over the fact that it's just never done. I also had to get the footer of the house dug out and regraded for a proper drainage solution to keep the basement dry. New sump pump, battery back up, and a closed loop system for cleaning. To help keep the basement dry I cut a small vent in the A/C return so it pulls some air from the basement. The A/C is much more efficient at dehumidifying than any small dehumidifier would ever do.
Brand new washer dryer was installed before the encapsulation project was completed. There used to be another door to access outside, but now its a removable insulated panel.
I want to regrade the back yard and throw together some grow beds and maybe a pavers patio/fire pit. Then do a drill and fill cellulose insulation job on the small room that was built as an extension. Then insulated vinyl siding.
****. it never ends.
Brand new washer dryer was installed before the encapsulation project was completed. There used to be another door to access outside, but now its a removable insulated panel.
I want to regrade the back yard and throw together some grow beds and maybe a pavers patio/fire pit. Then do a drill and fill cellulose insulation job on the small room that was built as an extension. Then insulated vinyl siding.
****. it never ends.











